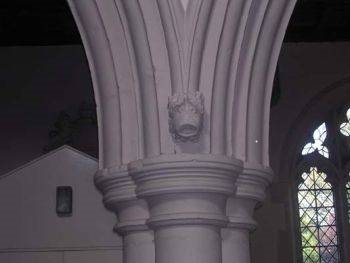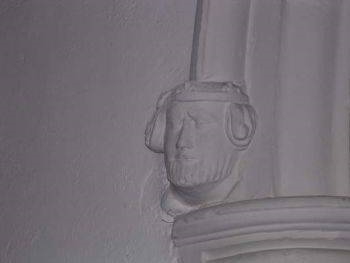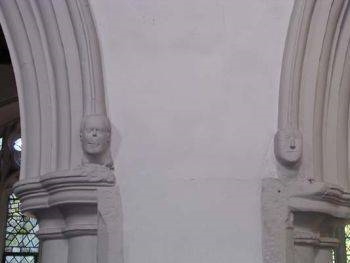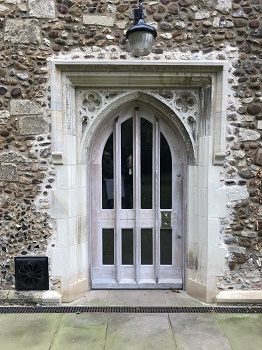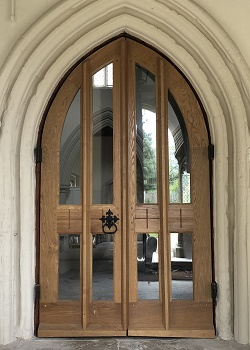The church is a grade II listed building. It is built of flint with clunch stone dressings to the buttresses and mainly in the Early Perpendicular style. Like most English medieval parish churches, St. Mary’s Church, as we see it to-day, is an accumulation of additions and alterations across many centuries.
Wooden Church
It seems likely that there was a simple wooden church on this site before the Norman Conquest as in about 1890, when excavations were being carried out in the nave of the present church, an original Saxon coffin containing human bones were found.
The Beginnings
The original part of the present church dates from about 1150. The church was granted to Chicksands Priory by Simon de Beauchamp, founder of the Priory. The church at this date had only a nave with a chancel andno aisle. The original nave still exists but the chancel has been replaced twice. The nave of the original church measured 14.2 metres by 6.5 metres and the original chancel 12.2 metres by 4.6 metres.
North and South Aisles Added
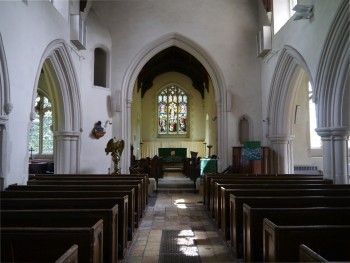
During the 12th century a small transept chapel was built on the north side of the church. In 1320 a north aisle, 3.2 metres wide was added to the nave and the small transept chapel incorporated into it. In about 1370 the south aisle, measuring 4 metres wide, was added. This south aisle had two bays and part of the old south wall measuring 6.7 metres remained to the west. Shortly afterwards the aisle was completed with a third archway being made in the original wall. A new outside doorway was made in the new south wall. The archways to the north and south aisles have wave moulds.
There are small carved heads on either side of the archways as you can see below.
The delicate tracery of the decorated 14C window at the western end of the south aisle is seen to its best advantage from the exterior and the fluted mullions are of considerable archeological interest.
Chancel replaced
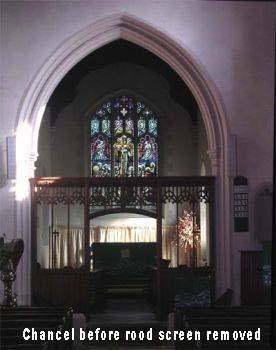
The original chancel was replaced in about 1450 by a wider chancel. This chancel has since been replaced but the archway to the 15th century chancel remains.
Spiral Staircase
Also in the 15th century a spiral staircase was built in the north east corner of the nave which gave access to the rood loft. This staircase is still there although the rood loft was removed and destroyed during the 17th century.
West Tower Added
The tower and the south porch were also added during the 15th century. The tower is 63ft high and has three stages. In the 19th century extensive repairs were made to the tower and again in 2001
Font
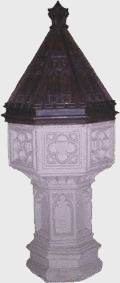
The font has been used to baptise generations of Stotfold families and originally stood to the east of the tower archway. It was moved in 1890. The font was again moved in 2018 to halfway down the south aisle which gives a better view of the the baptism by the congregation.
The octagonal font is of Totternhoe stone and is thought to be either 14th or 15th century.
Further 15th Century Alterations
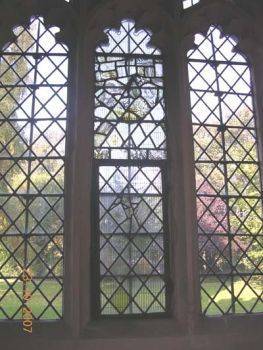
In about 1480 the clerestory walls and windows were added. Also at this time the nave roof, which had been thatched, was replaced with lead. The north aisle was lengthened by a few feet. In one of the windows of the north aisle pieces of medieval glass can be seen in the top centre panel. The remaining glass was destroyed in the Civil War.
19th Century Alterations
In about 1824 the roof of the north aisle was plastered and the ancient carvings were replaced. The decorative pews which were 400 years old were also replaced. The contractor to replace the pews was William Seymour of Arlesey. The old paintings on the walls were covered up or perhaps destroyed and the walls were covered with wooden panelling. The chancel was rebuilt in 1890 and is still there today. It is seven inches higher than the previous chancel. It was around this time that the north porch, which was similar to the south porch which still stands today, was demolished. The cost of rebuilding the chancel, adding an organ chamber and repairs to the nave roof, erection of embattled parapets and general repairs was £1270.
Clock
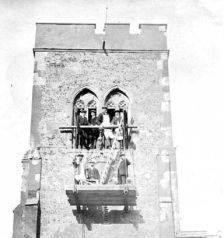
In 1910 a clock was placed in the tower as a memorial to Rev. John Holding who is also commemorated by the stained glass in the east window.
South Aisle
The south aisle and porch underwent further restoration in 1914/15. A stained glass window was erected as a war memorial in 1920.
West Tower
This was restored in 1927/28
North Aisle
In 1932 the plaster was removed from the north aisle roof revealing the original 14th century roof of beams and key bosses. At the same time the wood panelling was removed from the aisle walls.
West Tower further restoration
In 2001 extensive work was done on the tower. This included stripping off the existing lead which was then going to be recycled. There was graffiti on this old lead which would have been lost for ever. The church had only one week to record the graffiti. Our thanks go to Jane Hyde and Nick Peace who catalogued and took pictures of all the graffiti.
Churchyard
During the 20C the Churchyard has been completely transformed. Trees were planted, beds dug, seats installed and a car park established. Sadly the seats have had to be removed due to continuous vandalism. A garden area for the burial of ashes was also included in the alterations; the area being a memorial to the departed . The grass area is kept short which makes the whole churchyard very attractive with the ancient Church sitting in the middle of this beautiful area.
Kitchen and WC added
In 2013 the back of the church was altered in order for a small kitchen and WC to be installed. Previously these facilities were only available in the church hall. The new facilities are in the area which was the choir vestry which has now been moved forward. In order for this to happen some of the back pews were removed.
Rood Screen
During 2013 the rood screen was moved to the back of the church and is now an entrance to the new kitchen area. As a result of the rood screen being moved the beautiful east window can now be appreciated in its entirety. The congregation can now see all that is happening in the chancel and the choir is no longer cut off from the congregation.
Church Doors
In 2014 the north doors were replaced with a new glazed door which made the entrance to the church on the north side more welcoming and gave some daylight to the back of the church. During 2018 the internal doors on the south side of the church were replaced with two glazed doors.
These two doors were financed by the Friends of St Mary’s.
